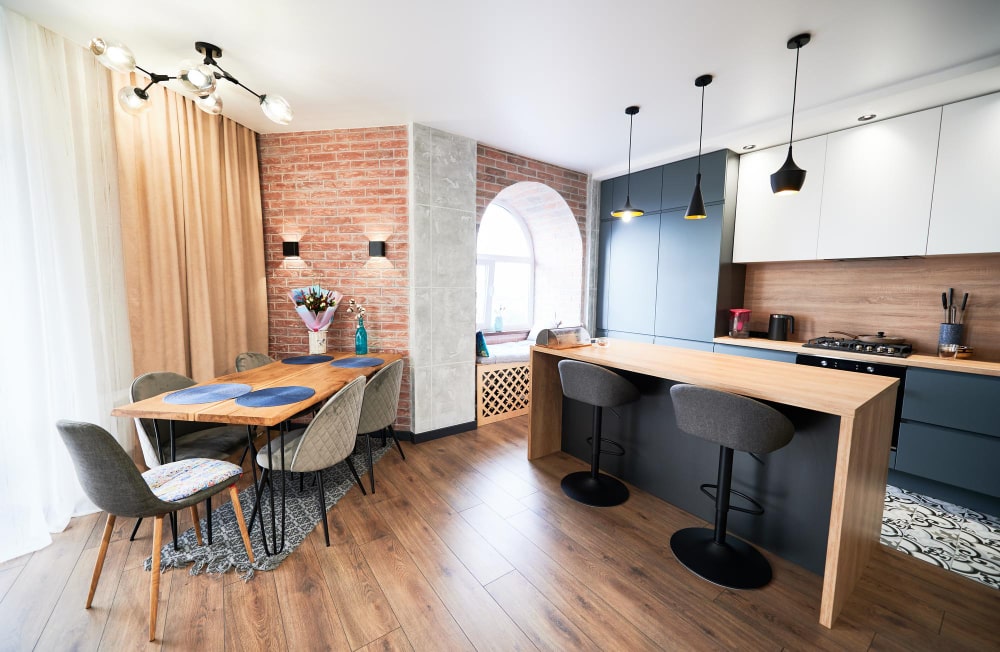
Ever wished you had a kitchen that looked like it belonged on the pages of a design magazine? The truth is, you don’t need a huge space or an unlimited budget to create a kitchen that’s stylish and functional. With some clever design hacks, you can transform your kitchen into an ultra-efficient, minimalist space that’s a joy to cook in. The key is focusing on optimizing your layout, finding smart storage solutions, keeping things organized, choosing multi-functional furniture, using lighting strategically, and paying attention to details with sleek finishes. By making the most of vertical space, concealing appliances, and adding reflective surfaces, even the smallest kitchen can become a place you’re proud to show off. With these parallel modular kitchen design tips, you’ll be whipping up gourmet meals in style in no time.
1- Choose a Modular Kitchen Layout
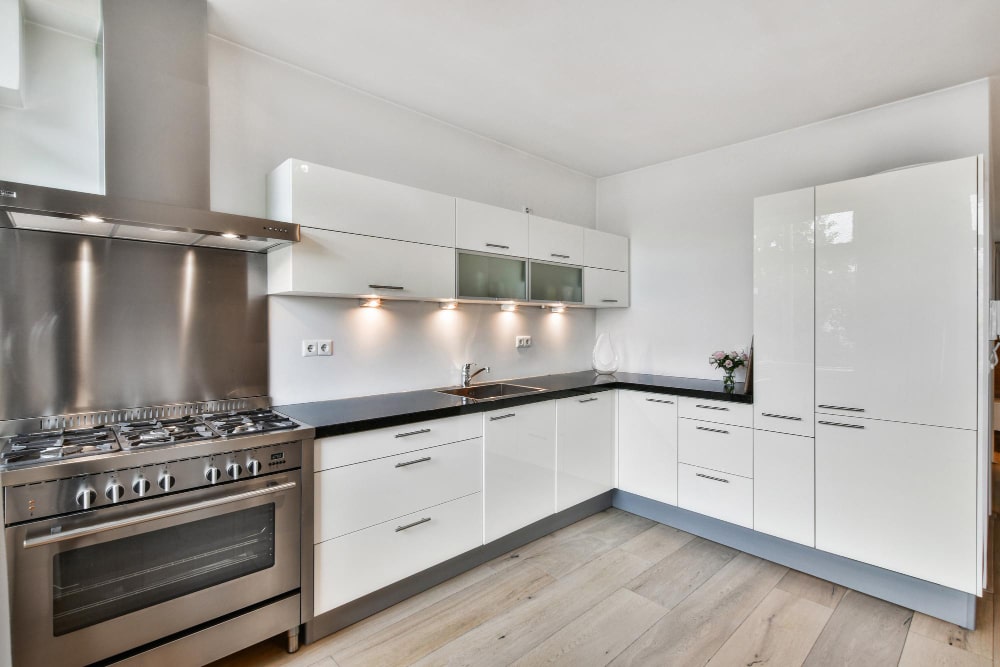
When designing your parallel modular kitchen design, the layout you choose is key. Opt for an L-shaped, U-shaped, or galley style layout based on your space and needs.
An L-shaped layout is ideal for small spaces, giving you a corner for a table or island. A U-shaped layout provides maximum storage and countertop space, perfect for avid cooks. If you want separate work areas, a galley style with two parallel countertops may suit you best.
Think about traffic flow and ensure there’s enough room for multiple cooks. Place the fridge, stove, and sink in a triangular workflow. Put frequently used items like cutlery, pots and pans within easy reach.
For maximum functionality, include pull-out trays, lazy Susans, and drawers in your lower cabinets. Upper cabinets should have lift-ups or pull-downs. A kitchen island or peninsula provides extra storage and seating.
When choosing finishes, opt for low-maintenance and sleek options like quartz countertops, stainless steel appliances, and wood or metal cabinetry. Under-cabinet and over-island lighting provides task lighting.
A well-designed modular kitchen should reflect your cooking and entertaining style. With some smart planning, you can create a space that is both beautiful and highly efficient. Focus on what’s really important to you and your kitchen will be the heart of your home in no time.
2- Invest in Smart Storage Solutions in your Parallel Modular Kitchen Design
To maximize space in your parallel modular kitchen design, invest in smart storage solutions.
- Opt for pull-out drawers instead of cabinets. Drawers make everything easily accessible and prevent items from getting lost in the back of cabinets. Look for drawers with built-in dividers to keep everything neatly organized.
- Use a pull-out pantry. A pull-out pantry slides out to give you access to all your dry goods in one place. No more digging through cabinets to find what you need.
- Add a lazy Susan. This spinning organizer is ideal for keeping condiments, spices, and other small items within easy reach.
- Use vertical space. Install wall racks, magnetic strips, and pegboards to keep items off the counters. Hang pots, pans, knives, and other tools to free up valuable counter space.
- Look for multi-purpose furniture. An expandable table, folding chairs, stools that slide under counters, and convertible islands all provide extra space when you need it.
With some smart storage solutions and efficient organization, you’ll have a parallel modular kitchen that’s highly functional, sleek, and beautiful. Focusing on space-saving and multi-purpose furniture is the key to optimizing your kitchen layout.
3- Organize Efficiently With a Place for Everything
Designate a place for everything in modular kitchen design
To keep your kitchen organized and clutter-free, give each item a designated storage spot. This makes it easy to put things away and find them again when needed.
- Store pots and pans on a rack, in cabinets, or on the wall. Group them by size and type for easy access.
- Use drawer dividers, trays, and bins to keep utensils, cutlery, and tools sorted. Label each section so everyone knows where things go.
- Install wall racks, magnetic strips, or pegboards to keep often-used items within easy reach. This frees up counter and cabinet space.
- Add a pantry cabinet or closet for food items and small appliances. Use matching containers to keep everything neat and together.
- Place a charging station in a cabinet or drawer to keep cords and devices organized when not in use.
An efficient kitchen has a spot for all equipment, tools, and ingredients. Make the most of your storage space by designating specific areas for different items. This simple step will make your kitchen more functional and minimize clutter and mess. Keeping everything in its place means you’ll always know where to find what you need.
4- Select Multi-Functional Yet Space-Saving Furniture for Modular Kitchen
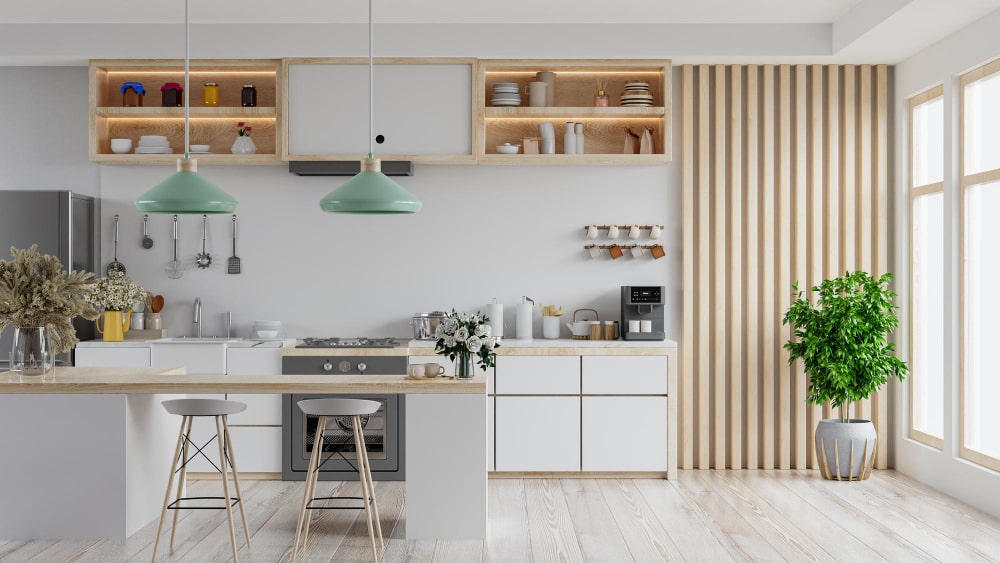
Choose furniture that serves multiple purposes
When space is limited, opt for furniture that can perform more than one function. A drop-leaf or gateleg table can be folded up against a wall when not in use but provide extra surface area for dining or projects when extended. Nesting tables slide under each other to save space but can be separated for extra tabletop space as needed.
For the kitchen, a small bistro table with stools that slide or fold under the tabletop make an ideal compact dining set. An island or peninsula provides extra counter space for food prep and casual meals but the seating also tucks away to maximize floor space when not in use.
With some clever choices, you can have comfortable and functional living spaces despite limited square footage. Selecting multi-purpose, space-saving furniture is one of the best ways to optimize layout and create the most functionality in a small home.
5- Use Lighting to Enhance Your Modular Kitchen
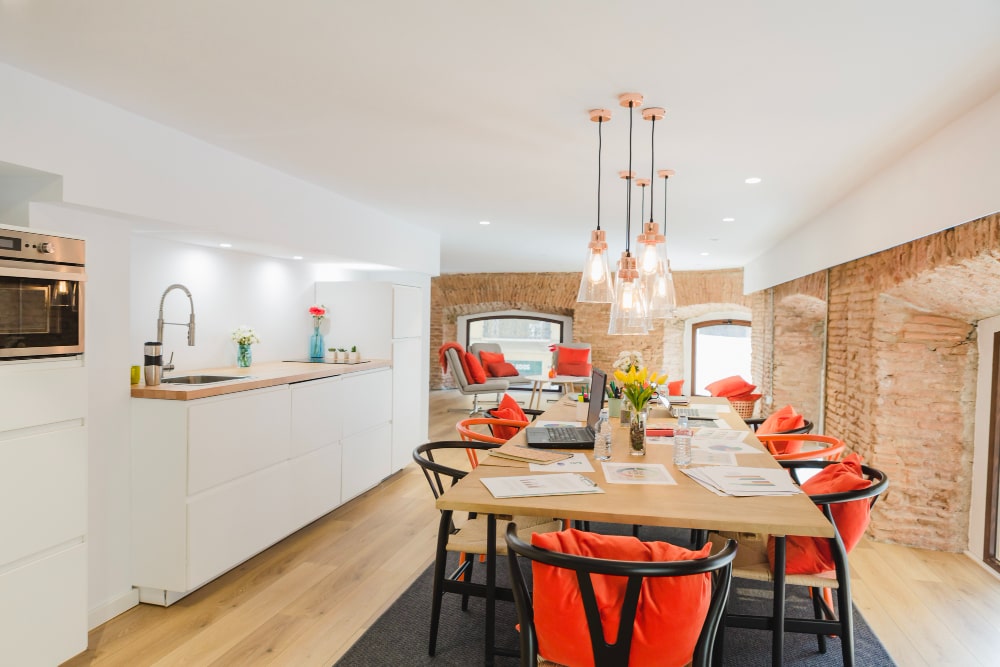
Use Lighting to Enhance Your Kitchen
The right lighting can make a huge difference in your kitchen. Spotlights, under-cabinet lights and pendant lights are all great options to consider:
- Spotlights: Install spotlights above your kitchen island or sink to provide focused illumination for tasks like chopping veggies or doing dishes. Dimmer switches allow you to control the brightness.
- Under-cabinet lights: Place strip lights or puck lights under your upper cabinets to brightly light your countertops. This helps reduce shadows and makes tasks like kneading dough or reading recipes easier.
- Pendant lights: Hang pendant lights over your kitchen island or dining area to create ambient lighting. Choose stylish fixtures that complement your kitchen’s decor and finish. Dim them for a cozy glow or brighten as needed.
- Natural light: If possible, open your curtains and blinds during the day to let in natural light. This can make a space feel more open and airy. For the evening, use your lighting fixtures to create the right ambiance for dining or entertaining.
With the proper combination of natural and installed lighting, you can make your kitchen a bright, highly functional space. Paying attention to lighting details and how fixtures interact with one another will result in an inviting, well-illuminated kitchen design.
6- Utilize Vertical Space
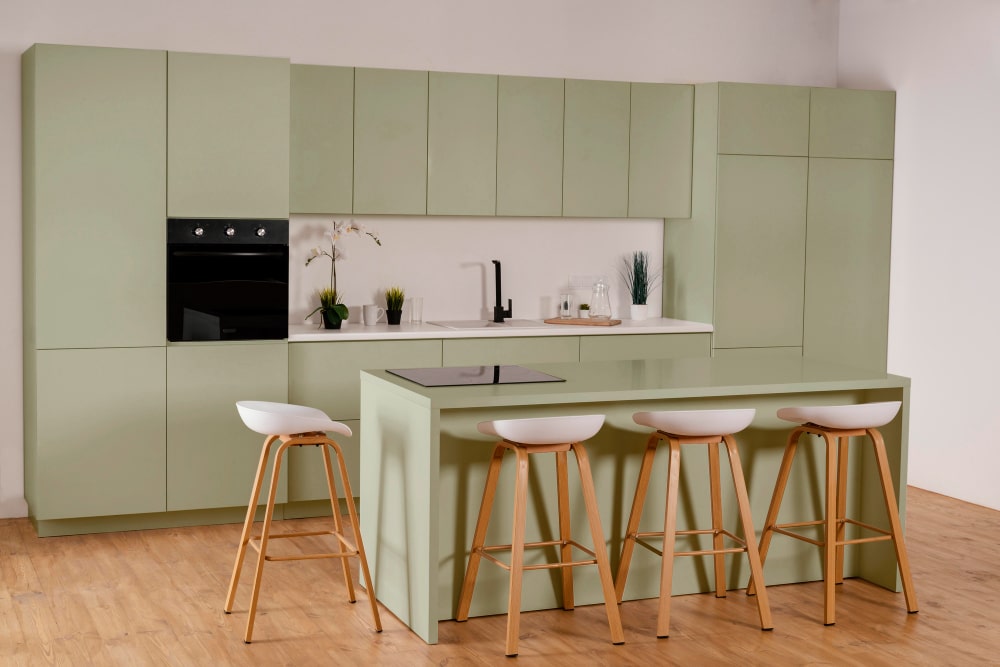
Use vertical space
In a parallel modular kitchen design, utilizing vertical space is key to maximizing storage and keeping your space feeling open. Here are some tips to use the vertical space in your kitchen:
- Install wall cabinets that go all the way up to the ceiling. This provides extra storage space that is often wasted.
- Use multi-level cabinets with adjustable shelves so you can customize the space. Install pull-out shelves for easy access.
- Mount magnetic strips, racks and boards on walls to store knives, pots, pans and other metal tools. This frees up cabinet and counter space.
- Install open shelving on walls for frequently used items. This makes them easily accessible while opening up the space.
- Use vertical space behind cabinet doors by installing things like a paper towel holder, knife block, spice rack or other organizers.
- Consider a pot rack or pan hanger to store cookware. This utilizes air space and clears cabinet and counter space.
By making use of vertical space in your parallel modular kitchen design through cabinets, shelving, racks, and other means, you can gain extra storage, free up floor space, and keep your kitchen feeling open and uncluttered. Carefully planning how to use vertical space will make your kitchen highly functional and efficient.
7- Concealed Appliances
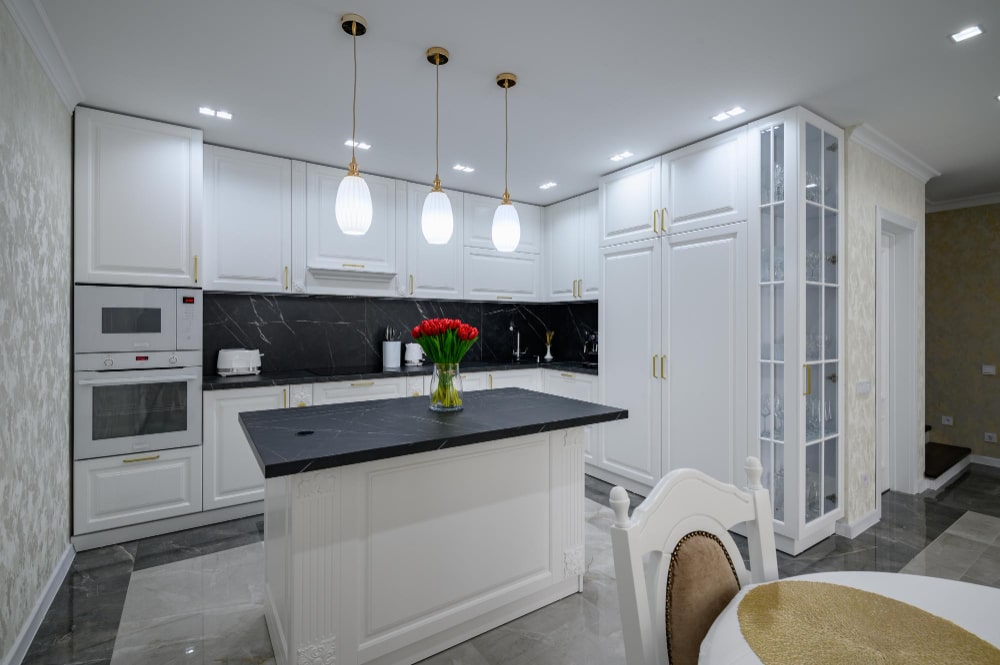
Hide your appliances for a sleek look
Concealing your major kitchen appliances like the refrigerator, oven, and dishwasher creates an ultra-modern and minimalist look.
There are a few ways to discreetly hide appliances:
- Custom cabinetry: Have cabinets built around the appliances so they blend right in with the rest of the kitchen. The cabinets can match or complement your existing cabinetry.
- Sliding doors: Install sliding doors, pocket doors or bifold doors in front of the appliances. When closed, they conceal the appliances but when open provide easy access.
- Matching panels: Attach matching wood, laminate or metal panels to the front of appliances that match your cabinets or backsplash. The panels cover the appliances but can be removed when needed.
Hiding your appliances, especially large ones like the refrigerator, helps open up the space visually and gives a high-end custom look. Your kitchen will appear sleek, uncluttered and feel more spacious. The concealed appliances also allow the focus to be on other stunning elements of the kitchen like an statement backsplash, countertop or lighting fixtures.
A few other benefits of concealed appliances are:
- Easy to clean – The panels prevent grease and grime buildup on appliances. Simply wipe down the panels to clean.
- Noise reduction – The panels help muffle sounds from appliances like the dishwasher, refrigerator and range hood.
- Safety – Panels on the front of appliances prevent little fingers from getting into places they shouldn’t.
- Flexibility – Appliances can be easily accessed when needed but hidden when not in use.
Concealing your appliances is a clever way to optimize space and create a high-end custom look in your kitchen. Your space will appear sleek, uncluttered and feel more spacious.
8- Reflective Surfaces Uplift Modular Kitchen
Reflective Surfaces
Mirrors, stainless steel, and glass are reflective surfaces that can make a small kitchen appear more open and airy. Place a large mirror on a wall opposite a window to reflect natural light and give the illusion of more space. Stainless steel appliances also reflect light and visually open up the room. For a sleek, modern look, choose stainless steel for major appliances like the refrigerator, stove, and dishwasher.
- Glass cabinet doors and a glass backsplash are other reflective options that make a kitchen feel more spacious while still being stylish. The transparent glass allows you to see through to the other side of the cabinets and walls, creating an open flow.
- Polished stone countertops like granite also provide a reflective surface. The shiny, smooth stone bounces light around the room.
- Even small details like chrome faucets, drawer pulls, and lighting fixtures help reflect light in a kitchen. Their bright, metallic surfaces amplify the amount of light in the space.
Using reflective surfaces in a parallel modular kitchen is an easy way to make the most of your space by giving the illusion of more room and maximizing natural light. Combined with smart storage, efficient organization, multi-functional furniture, and clever lighting, reflective materials help create a kitchen that is highly functional yet still stylish.
9- Sleek Finishes for Modular Kitchen
Sleek Finishes
To achieve a sleek, modern look in your kitchen, pay attention to the details. Choose high-gloss lacquered or metal finishes for cabinets, countertops and backsplashes.
- Stainless steel appliances also add a polished touch. Look for handles, knobs and fixtures with a minimal, streamlined design.
- High-gloss paint or laminate on cabinets and walls creates reflective surfaces that make the space appear more open and airy. Pair a glossy white or light gray with dark countertops for contrast. Metallic paints in pewter, bronze or rose gold provide an eye-catching shimmer.
- Stone, metal or solid surface countertops with a smooth finish contribute to the sleek vibe. Quartz, granite, marble, stainless steel and zinc are all great options. For extra flair, incorporate a mirrored or glass tile backsplash.
- Under-cabinet and recessed lighting aimed at reflective surfaces helps enhance the modern ambiance. Dimmer switches allow you to control the level of brightness for different needs and moods.
- Concealing small appliances, cords and clutter behind cabinet doors or in pull-out drawers maintains the uncluttered look. Multi-functional furniture with hidden storage helps maximize space in an efficient yet stylish way.
With the right combination of materials, lighting and organization, you can craft a high-design kitchen space that is as sleek and stunning as it is practical. Keeping sightlines clean and surfaces shiny creates an ultra-modern feel perfect for contemporary living.
10- Attention to Details
Pay Attention to the Finer Details
When designing a parallel modular kitchen, it’s the little things that make a big difference. Focus on:
- Hardware: Choose high quality hardware like sleek handles, knobs and pulls that complement your kitchen’s style. Metallic finishes are popular and help create a polished look.
- Lighting: Include task lighting, ambient lighting and accent lighting for the ideal brightness in your kitchen. LED strip lights are great for illuminating cabinets and pantries. Pendant lights over an island or dining area also make a stylish statement.
- Organizational inserts: Use drawer dividers, tray dividers, cutlery trays and other inserts to keep everything in its place. This makes your kitchen more efficient and streamlined.
- Decor accents: Include decorative accents like colorful kitchen towels, stylish rugs, artworks, houseplants or a fruit bowl to give your kitchen warmth and personality. But don’t overcrowd the space.
- Faucets: An attractive faucet, like a commercial-style faucet or one with a pull-down sprayer, makes a kitchen feel high-end and functional. Choose a finish that matches your hardware for a cohesive look.
Focusing on these finishing touches, no matter how small they seem, results in a kitchen that looks professionally designed and is a joy to cook in. When all the details come together harmoniously, you’ll have a space you’re proud to call your own.
Parting Words
So there you have it, some simple yet effective hacks to create a parallel modular kitchen design that maximizes space, functionality, and beauty. By focusing on an efficient layout, smart storage, multi-functional furniture, and concealed elements, you’ll end up with a kitchen that looks sleek yet works hard. Pay attention to the details with reflective surfaces, task lighting, and a cohesive design and you’ll have a space you actually want to spend time in. A few clever tricks can go a long way in making the most of your kitchen. Now roll up your sleeves and get to work making your parallel modular kitchen dreams a reality! You’ve got this.

